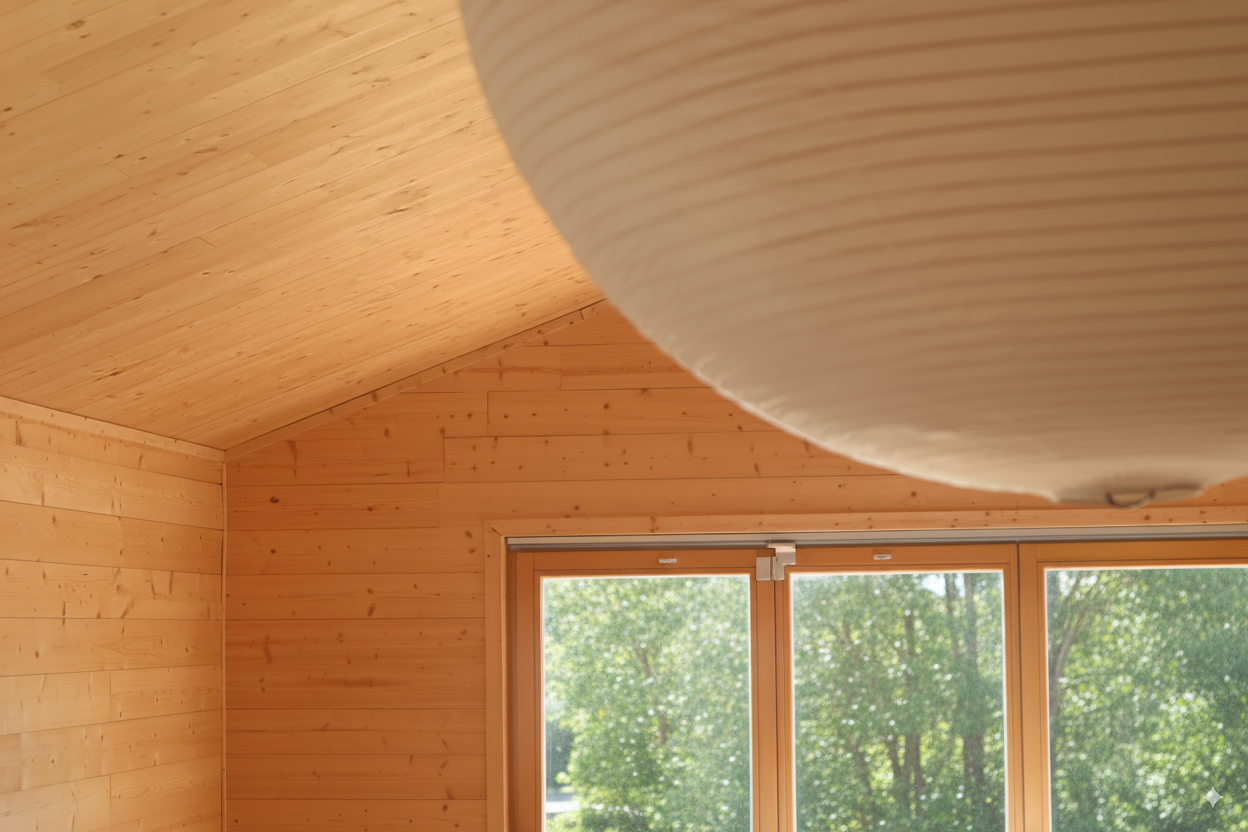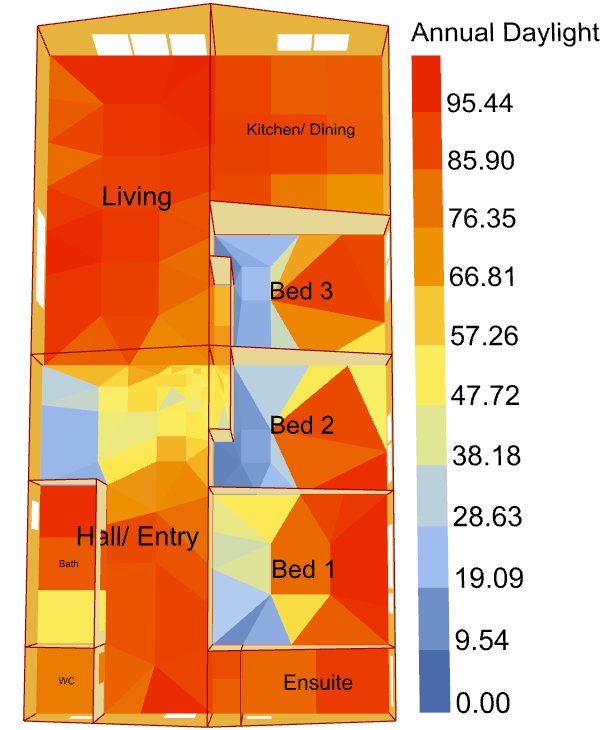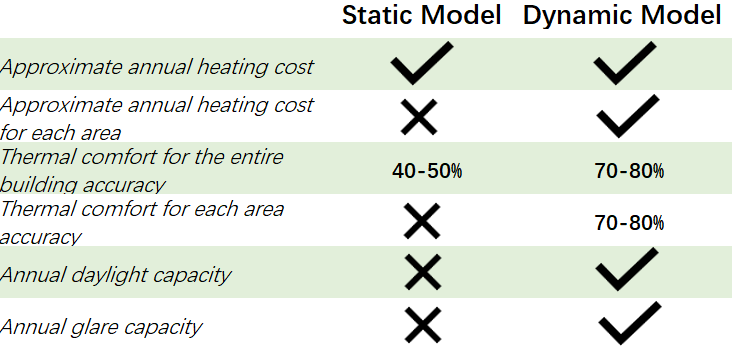
Thermal Modelling Service
What is energy modelling?
Energy modelling is when we analyse a building to find out the approximate heating or cooling costs for it or how comfortable the building will be. Energy modelling is done for several different reasons:
To find out how much money you could save on heating and cooling energy costs by changing, for example, the insulation level of a floor, wall or roof; changing the way a home is heated; the sizes of a window or by changing the building layout
To find out the approximate annual or quarterly heating or cooling costs
To find out how comfortable you home or place of work is at different times of the day and year
To find out where and how big shading needs to be for a room to be comfortable year round
To find out what we could do better in our design to have the house performing in each area the way we want it to
What different types of energy modelling are there and what are the differences between them?
There are broadly two ways of energy modelling:
Static modelling: This in essence is when we fill out an excel worksheet for each component (e.g. wall with a certain insulation layer facing in a certain direction with an approximate shading). Static modelling usually assumes that there are no internal walls. That means that, for example, the toilet facing away from the sun has the same heat gain as the kitchen you cook in facing the sun. It further assumes that the heat from any window is immediately distributed around the building evenly. As each component is calculated separately, it was not built to consider the changes to air and temperature movement as we change, for example, the insulation level of a wall. Heat moves from hot to cold and so a higher insulation value in one component may not save any money as then the heat could move to other parts of the building and escapes from there. A building is only considered overheating if the air temperature of the entire building is above 25 degrees Celsius. If for example, your living area is 30 degrees but the rest of the building is lower to give you an average of under 25 degrees, it is not considered to be overheating. Some independent real-life studies have shown the accuracy of occupant comfort to sit between 40 and 50% with static modelling. Static modelling is quite handy for a quick check to see how much your likely annual heating cost viewed over the entire building is. Static models are usually used for certifying Passive Houses or in New Zealand also Homestar homes.
The image shows the same house as in the static model, but with interior walls where each space can be viewed and analysed separately.
Dynamic modelling: In a dynamic model your home will be recreated in 3D including interior walls and the shading around your building. We can say here that, for example, you will spend each day cooking in your kitchen and the night in your bedroom. The thermal mass of each room is calculated in to find out the heat loss from, let’s say, your bedroom to the hallway. This model now calculates the heat gains, losses and thermal comfort for each area of your home to help you find out how comfortable each space will be. In a dynamic model the model realizes what components are beside each other and calculate the heat loss more accurately through each component than the static model and therefore are capable of showing the likely returns on investment of different product upgrades. Dynamic modelling is more time intensive than static modelling as it takes more time to create and then also run the model and the analysis. The accuracy in terms of predicting occupant comfort has been shown in independent real-life studies to sit between 70-80%. A dynamic model is based on past weather, it cannot predict when a dinner party with 20 people will happen and what the weather on this day will be like, or the extreme person that just always sleeps with an open window, no matter how cold it is outside. A dynamic model focuses on the standard day at home.
When should I use which one?
Both modelling approaches have their advantages; if a quick estimate on annual heating costs is all you are after and you do not use a lot of high thermal mass materials (i.e. a log home), then static modelling is a great and fast way to do that. If you are after finding out how comfortable a space will actually likely be, how much money you can save on a certain product upgrade or design change, then dynamic modelling is the way to go. While we use both modelling approaches, most people are after cost savings and comfort and therefore most projects we work on are done with a dynamic model.
What is comfort modelling?
Comfort is more than just air temperature. It is about radiant temperature, air movement, relative humidity, clothing level, activity in a space, architectural feeling (safety, inspiring and many more) and natural light. In our dynamic models we analyse air temperature, radiant temperature, relative humidity, activity in each space, clothing level, air movement and also the level of light each area receives and if there is a potential of glare in your home. The below image shows an example of a daylight analysis for the same home. The biggest surprise in our experience is often how bright the bedrooms are and how dark the home office is.
The image shows how static models usually view a home: without internal walls, where the heat gain is the same for each area of the home.
Summary comparison of different types of thermal model creation
It is important to pick the right way of analysing your building. If it is just a quick check of approximate annual heating costs, the static model can deliver quite good and fast results. If you are after a more in-depth analysis to find out exactly where the points of opportunities in your building are to make it more efficient or comfortable, the dynamic approach is the one to take.
Get in touch for your thermal modelling needs.




